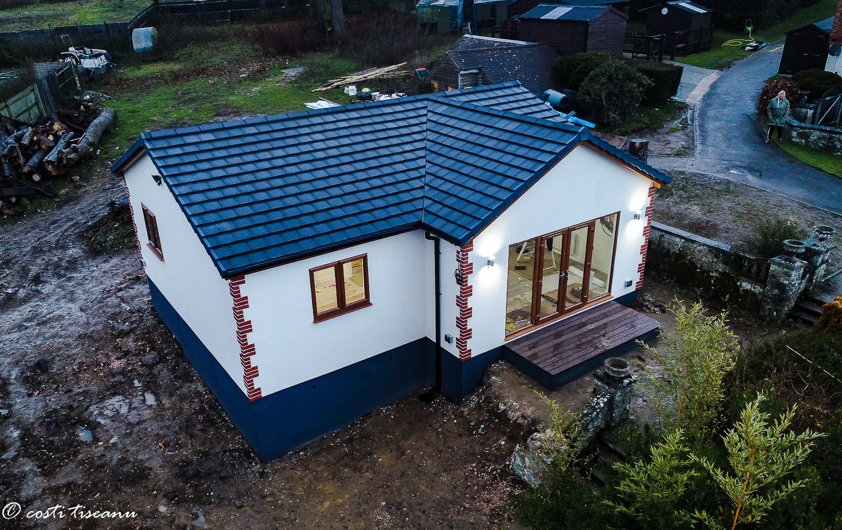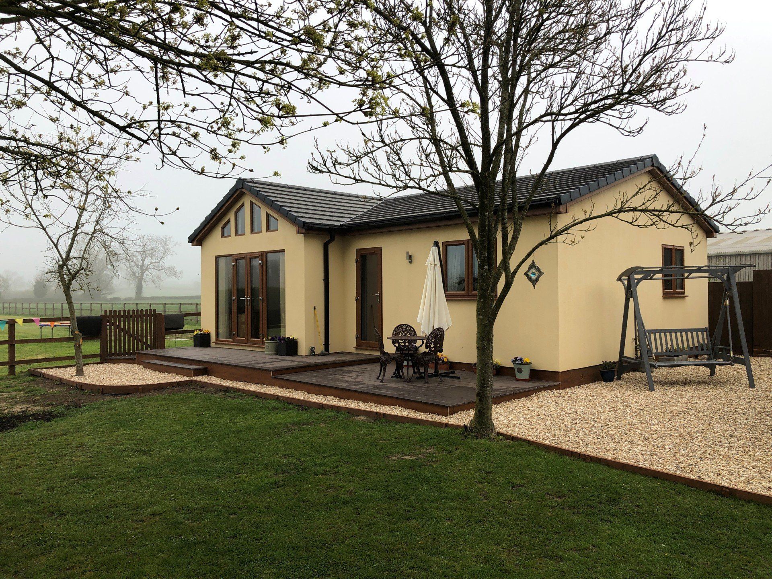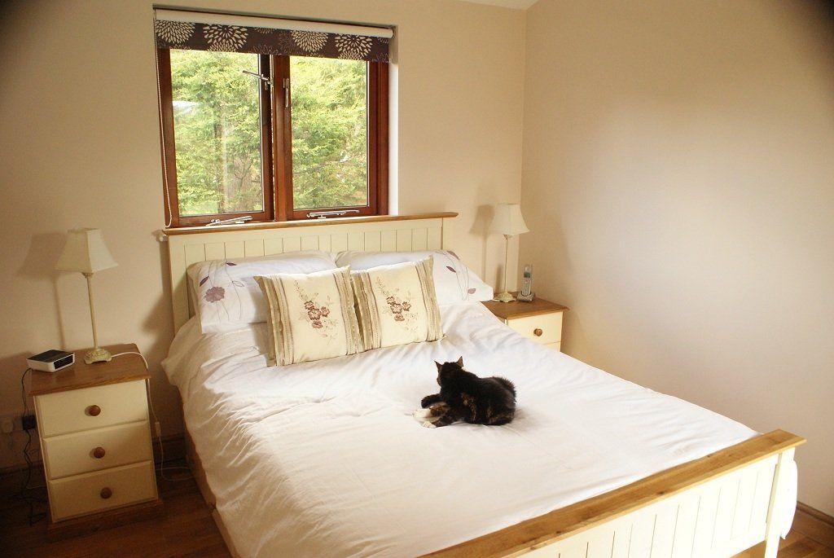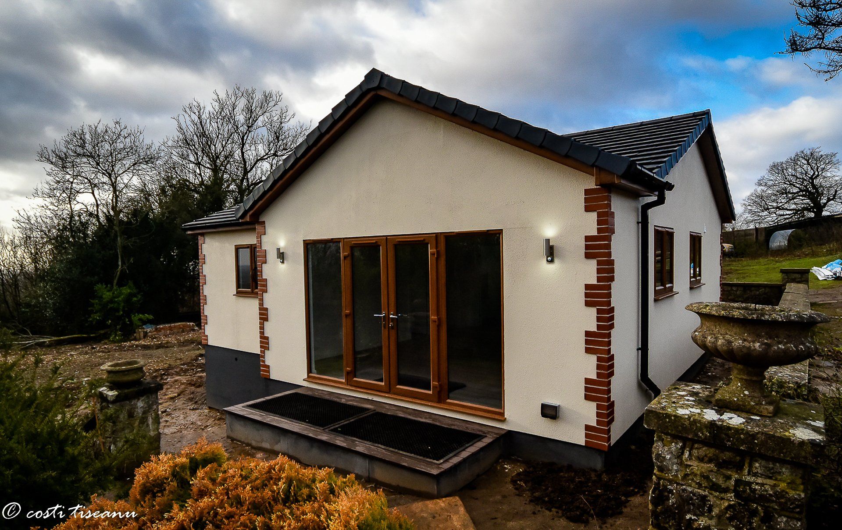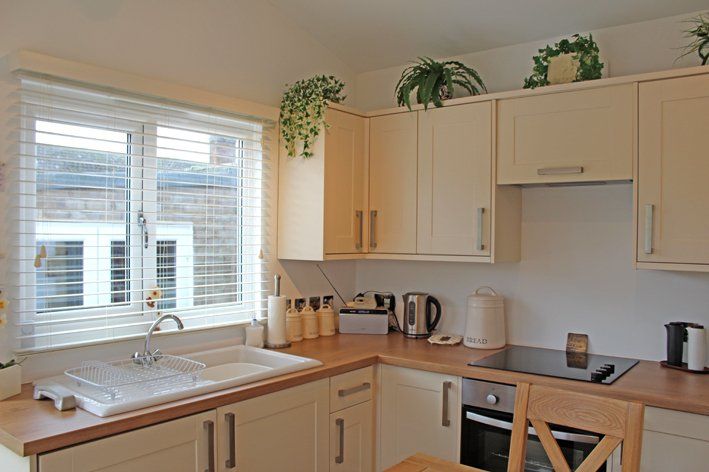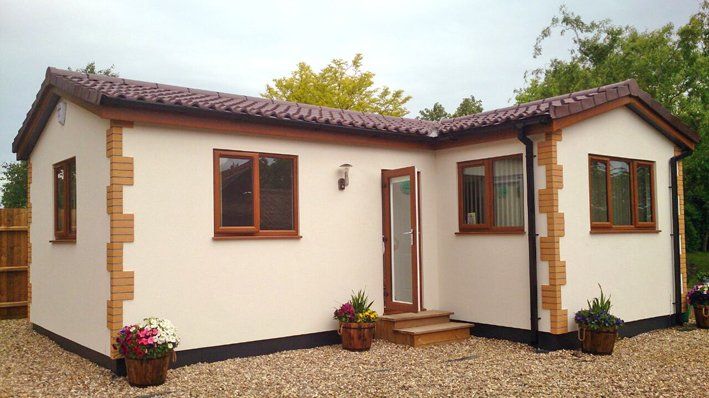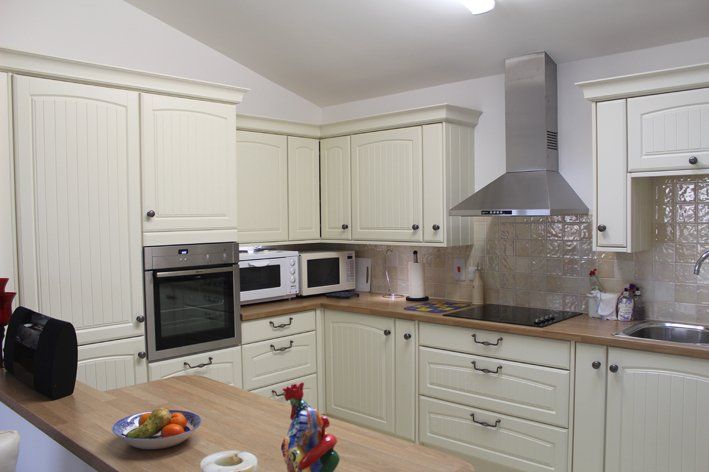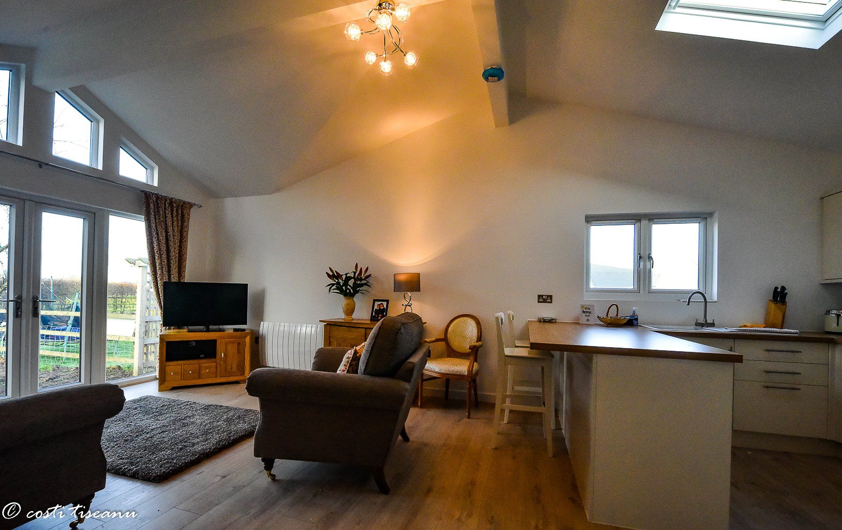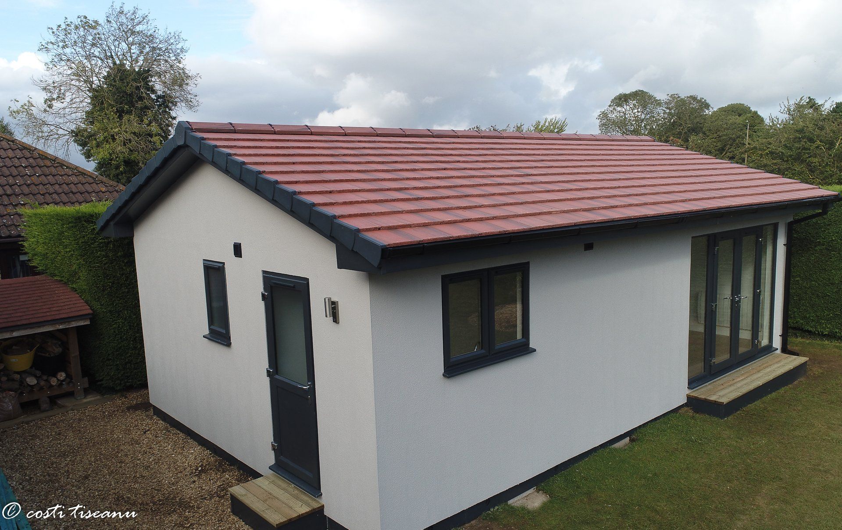Granny Annexe Layouts
Small 30-36 sqm Granny Annexe
A small 30 sqm granny annexe typically consists of a compact open plan living space, which includes a kitchen, dining area, and living room. There is usually one bedroom with a built-in wardrobe and a separate bathroom with a shower, sink, and toilet. The layout is designed to make the most of the available space, with clever storage solutions and a modern, minimalist design. The granny annexe may also include heating and electrical systems, as well as plumbing and drainage connections. Despite its small size, a 30 sqm granny annexe can provide comfortable and functional living space for one or two people.
1 bedroom long Granny Annexe
A 1 bedroom 36 sqm granny annexe is a perfect solution for homeowners who require additional living space for their elderly relatives or visiting guests. This compact yet spacious annexe is designed to provide a comfortable and functional living space, complete with a bedroom, bathroom, kitchen, and living room.
With 36 sqm of living space, this annexe offers enough room to accommodate one or two people comfortably. The bedroom provides a cozy retreat, while the living room and kitchen offer ample space for relaxation and cooking.
The annexe is designed to be compact and efficient, with clever use of space-saving features such as built-in storage and multi-functional furniture. This means that you can enjoy all the amenities of a larger home in a smaller, more manageable space.
1 bedroom corner Granny Annexe
A 1 bedroom corner-shaped granny annexe is an excellent option for homeowners who want to maximize their outdoor space and create a functional and attractive living space for their elderly relatives or guests. This annexe is designed to fit snugly into a corner of your property, providing a private and comfortable living space with all the amenities of a traditional home.
The corner shape design of this annexe offers a unique layout that is perfect for making the most of your available space. The annexe includes a spacious bedroom, a bathroom, and an open-plan living room and kitchen, providing a comfortable and functional living space for one or two people.
2 bedrooms Granny Annexe
A 2 bedroom maxi granny annexe is an excellent solution for homeowners who require additional living space for their elderly relatives or visiting guests. This annexe is designed to provide a spacious and comfortable living space, complete with two bedrooms, a bathroom, a kitchen, and a living room.
With two bedrooms, this maxi granny annexe is perfect for accommodating two people comfortably, with the option to host additional guests if needed. The annexe also includes a bathroom, a fully-equipped kitchen, and a comfortable living room, providing all the amenities of a traditional home. If you are looking for a 2 bedroom maxi granny annexe, contact TRJ Construction Ltd today to schedule a consultation with one of our experts. We will be happy to discuss your project and help you bring your vision to life.
Maximize Your Living Space with a Custom Garden Room or Office

Garden rooms offer a stylish and practical way to expand your home without the hassle or expense of moving. Whether you're looking for a peaceful retreat, a home office, or a versatile living space, a well-designed garden room can enhance both your lifestyle and property value.
Why Choose a Garden Room?
Also known as a granny annexe, these modern outdoor structures are incredibly versatile and can be used for multiple purposes, including:
✔️ Home Office – Work from home in a quiet, productive environment.
✔️ Playroom – Create a dedicated space for your children to play and learn.
✔️ Gym or Yoga Studio – Enjoy fitness and wellness at home.
✔️ Dining or Entertainment Area – Host guests in a stylish garden extension.
At TRJ Construction, we specialize in high-quality, custom-built garden rooms designed to meet your unique needs. Whether you prefer a compact garden office with smart storage solutions or a spacious annexe with modern technology, we build with premium materials for durability and energy efficiency.
Garden Offices: The Perfect Work-From-Home Solution
A garden office allows you to separate work from home life while enjoying a calm and inspiring outdoor setting. Our TRJ Construction Garden Offices come in various sizes and styles, ensuring you find the perfect fit for your space and budget.
With options for insulated walls, built-in storage, and modern finishes, our designs help you stay productive and comfortable year-round.
Custom-Built for Your Needs
Every garden room or office we build is tailored to your preferences, ensuring a seamless blend with your home and outdoor space. Choose from various designs, layouts, and high-tech features to create the ultimate personal retreat or workspace.
💬 Get a Free Consultation Today!
Discover how a garden room or office can transform your home. Contact TRJ Construction today for a free consultation and expert advice on the best solution for your space.
Discover the Perfect Bespoke Garden Building for Your Home

At TRJ Construction Ltd, we specialize in designing and building custom garden structures tailored to your lifestyle. Whether you need extra living space, a dedicated workspace, or a stylish outdoor retreat, we offer a wide range of high-quality, bespoke garden buildings to suit every need.
Types of Bespoke Garden Buildings We Offer
🏡 Living & Utility Spaces
Barn
Shed
Garage
Workshop
Utility Room
Laundry Room
Toilet
💼 Work & Productivity Spaces
Home Office
Study
Playroom
Games Room
Gym
🌿 Outdoor Leisure & Entertainment
Summerhouse
Sun Lounge
Conservatory
Log Cabin
Gazebo
Pergola
Lean-to
Pool House
Greenhouse
Children’s Playhouse
🔥 Luxury Additions & Outdoor Living
Sauna & Shower Area
Barbecue Area
Outdoor Kitchen
Terrace & Patio
Tailored to Your Needs
Every structure we build is crafted with premium materials, ensuring durability, energy efficiency, and a seamless blend with your existing space. Whether you're looking for a modern home office, a cozy lodge, or a luxurious sun lounge, we bring your vision to life with expert craftsmanship and attention to detail.
Transform Your Outdoor Space Today!
Let TRJ Construction Ltd help you create the perfect garden building to enhance your home. 💬 Get in touch for a free consultation and custom design solutions!
What are the benefits of garden rooms?

Why Choose a Granny Annexe?
🏡 More Space Without Moving – Add extra living space without altering your home’s footprint.
🌿 A Natural Retreat – Enjoy the beauty of nature in a comfortable, enclosed environment.
👨👩👧👦 Ideal for Family & Friends – Create a cozy space for socializing, relaxing, or even working.
🐶 Pet-Friendly – A secure and sheltered area where pets can enjoy the outdoors with you.
Perfect for Gardening Enthusiasts
🌱 Mini-Greenhouse Alternative – If you love gardening but lack space, a garden room provides the perfect controlled environment for plants.
🌞 Enjoy the Outdoors Indoors – Experience nature without exposure to unpredictable weather.
Custom-Built for Your Needs
At TRJ Construction Ltd, we create bespoke garden rooms designed to match your lifestyle. Whether you need a tranquil retreat, a home office, or a greenhouse-inspired space, our high-quality, insulated designs ensure year-round comfort and energy efficiency.
Transform Your Garden Today!
Looking for a custom garden room to enhance your home? 💬 Contact TRJ Construction Ltd today for a free consultation and personalized design options!
TRJ Construction Ltd – Experts in Bespoke Garden Rooms & Outdoor Structures
At TRJ Construction Ltd, we specialize in custom garden rooms, offices, and unique outdoor structures designed to enhance your home or business. With our expert craftsmanship and tailored solutions, we bring your vision to life—all within your budget.
Our Bespoke Services Include:
🏡 Garden Rooms – Stylish, insulated, and built to suit your needs.
💼 Garden Offices – A perfect work-from-home space in a peaceful setting.
🎮 Man Caves & Entertainment Spaces – Create the ultimate retreat in your garden.
🏢 Commercial & Educational Buildings – Including school buildings, exhibition spaces, and play areas.
Transform Your Garden with Custom-Built Spaces
Our bespoke structures allow you to maximize your outdoor space, whether you need:
✔️ A playhouse for kids
✔️ A creative studio
✔️ A fully functional workspace
✔️ A modern garden extension
At TRJ Construction Ltd, we combine premium materials, innovative design, and expert craftsmanship to deliver high-quality, durable, and energy-efficient buildings.
Let’s Build Your Dream Space!
💬 Contact TRJ Construction Ltd today for a free consultation and discover how we can transform your outdoor space!
Hassle-Free Installation with No Planning Permission Needed

🚀 Quick & Easy Setup – Many of our garden rooms can be installed without planning permission.
🏡 Customizable Designs – Choose from lodges, cottages, or fully-equipped granny annexes to suit your style.
🌿 Seamless Integration – Our buildings are designed to enhance your home's appearance and functionality.
Your Perfect Outdoor Space Awaits!
💬 Get in touch with TRJ Construction Ltd today to explore our range of bespoke garden rooms and granny annexes!
The Process of Building Your Bespoke Granny Annexe
Step 1: Free Site Visit & Consultation
📍 On-Site Assessment – Our expert team will visit your property to discuss your requirements, budget, and available options.
📐 Best Placement Advice – Our designer will recommend the ideal space in your garden for the annexe, considering size, accessibility, and aesthetics.
🏡 Inspiration from Past Projects – You’ll have the opportunity to view completed granny annexes to visualize your dream space.
Step 2: Technical Survey & Planning
🔍 Detailed Plot Measurement – We conduct a thorough technical survey to assess:
✔️ Soil conditions
✔️ Drainage systems
✔️ Foundation specifications
📊 Comprehensive Planning – Our team creates detailed floor plans, 3D models, and technical drawings to bring your vision to life.
Step 3: Custom Annexe Design & Pricing
🎨 Bespoke Design Process – Your annexe will be designed to match your specific needs and lifestyle, including:
✔️ Living Room & Dining Area – Spacious and comfortable.
✔️ Kitchen & Bathroom – Fully equipped and modern.
✔️ Personalized Features – Layout, finishes, and additional features tailored to you.
📋 Transparent Pricing – We calculate all costs upfront and provide a fully inclusive price quotation with no hidden fees.
Step 4: Final Approval & Construction
🏗️ Project Planning – Once you approve the design, our technical designers finalize all plans, and we prepare for construction.
🚀 Expert Craftsmanship – Our experienced builders ensure a high-quality, energy-efficient structure that meets all building regulations.
🔑 Move-In Ready – Your bespoke granny annexe will be delivered and installed with a smooth, hassle-free experience.



