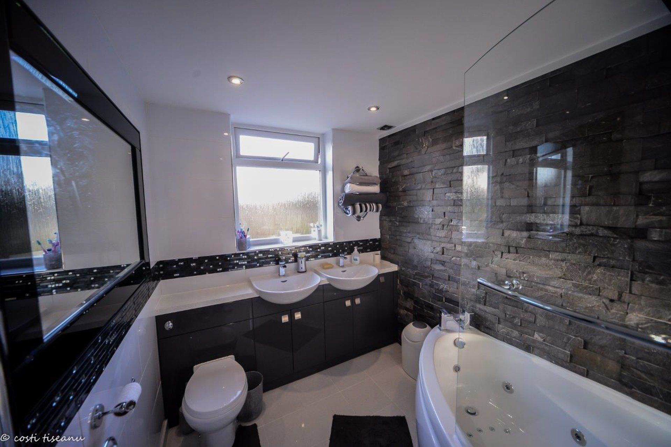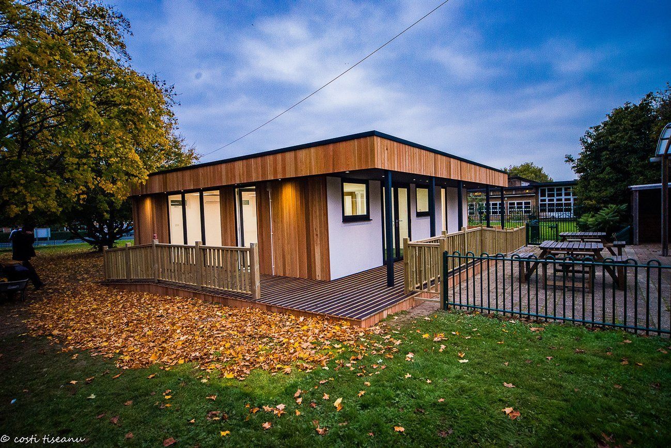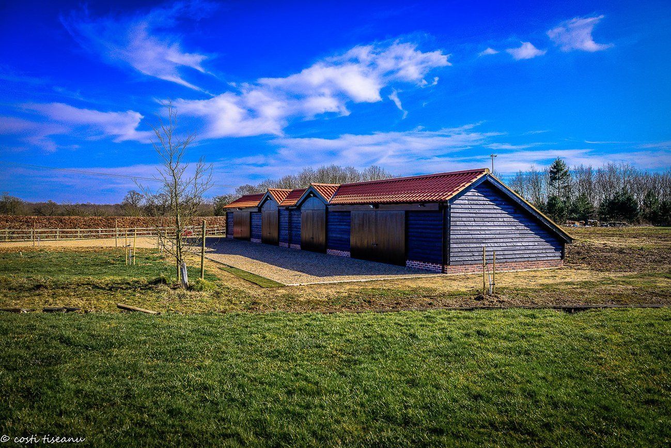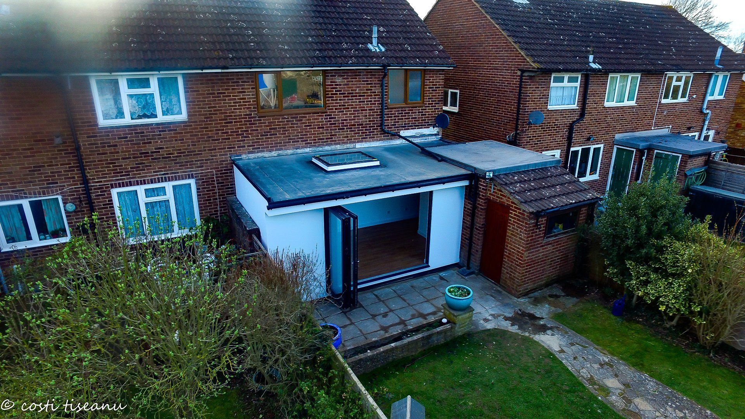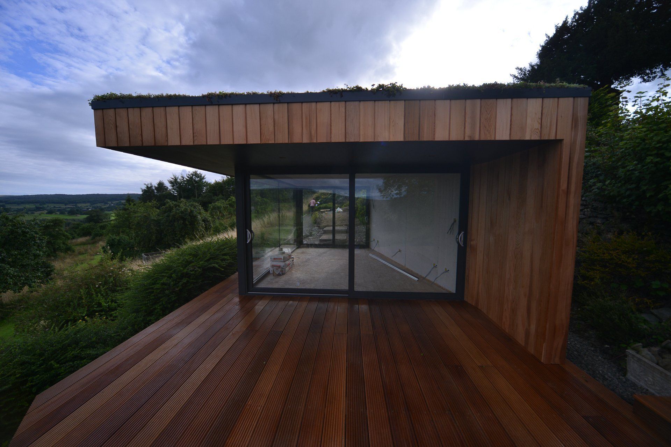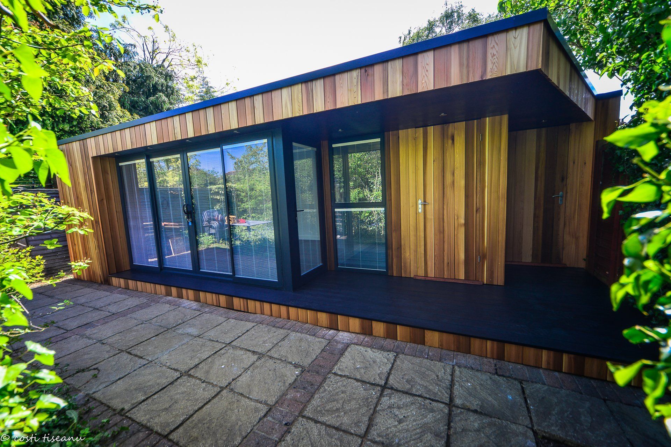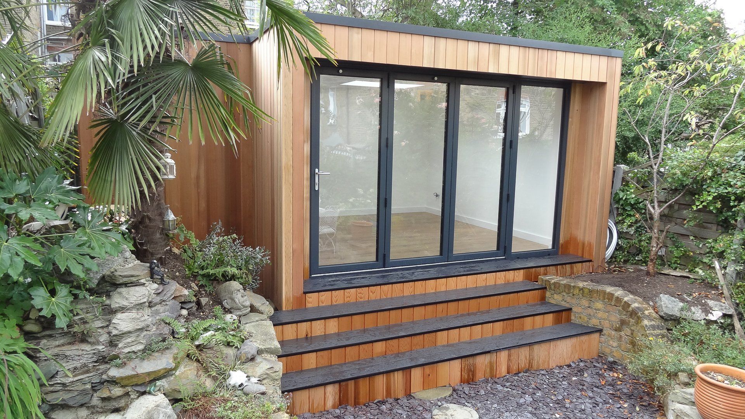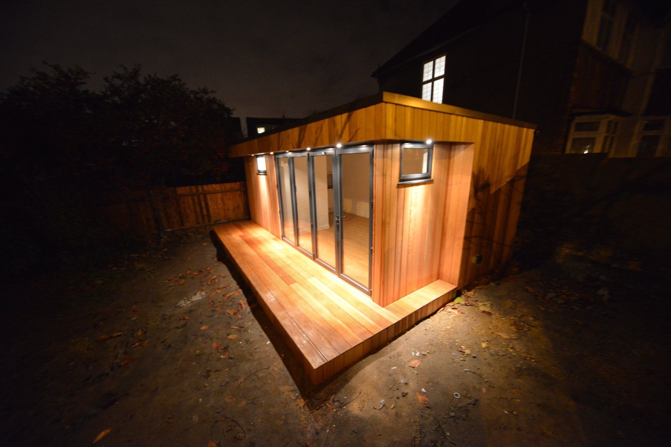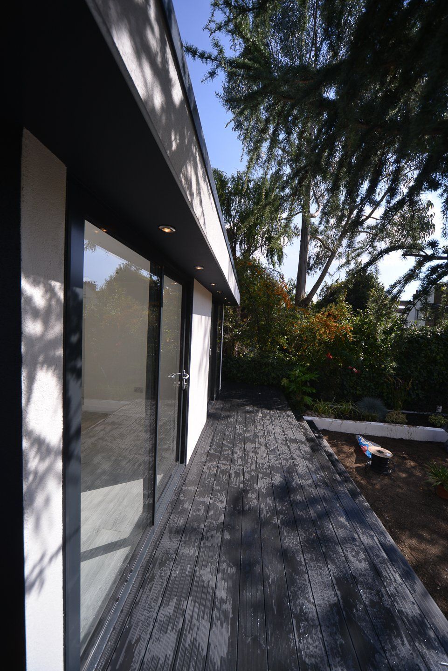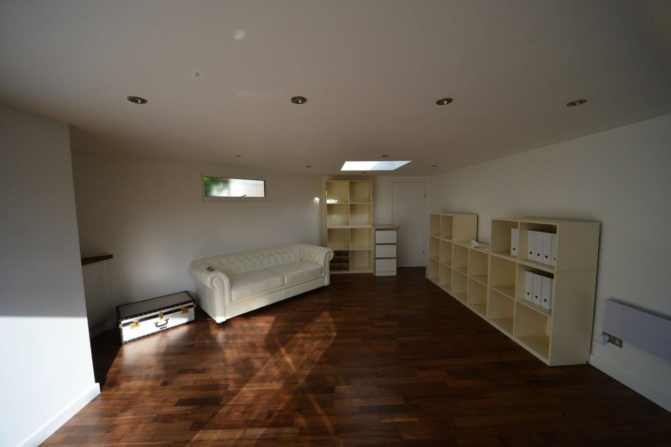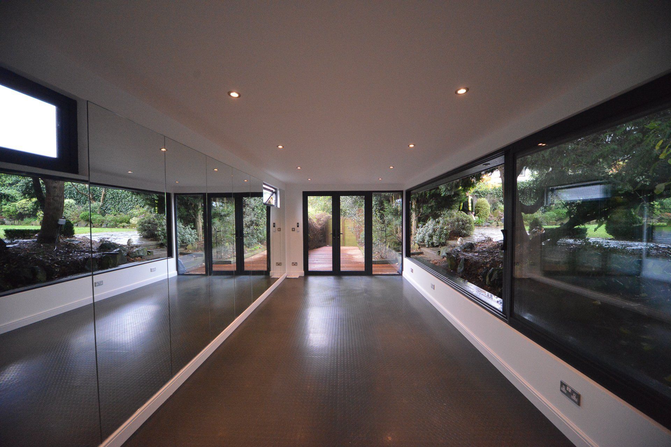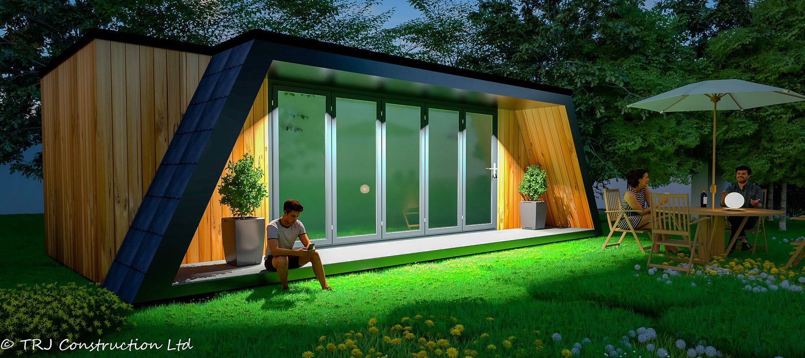
PREMIUM GARDEN ROOMS
Michelle Rogers
Full bathroom refurbish .
Gym House
Project done for Gardenspaces Uk
Brockworth School new classroms
Project build for Gardenspaces UK
The Big Barn
Customer Design with Gardenspaces Uk as main contractor.
-
What Is A Granny Annexe?
The granny annexe or garden rooms are small extra building next to your house which serves as an extension of the original house. You can use it in many ways, including as a guest room and office space or providing extra storage.
-
What Is A Granny Annexe Used For?
There are many ways you can use a granny annexe:
- To create an extra room
- As an office or study area where you can work outside the main house, it may be better to have this on its site rather than attached.
-
Classes Of Use
The classification of a granny annexe can measure by its use. You can have your own house in the countryside or a big commercial property downtown, but what happens if you want to work from home? Or if you’re planning on turning it into an office? The class of use will be crucial here. Six classes determine how you should build your granny annexe:
- Residential (i.e., houses)
- Residential (i.e., apartments)
- Commercial (i.e., shops)
- Commercial (i.e., offices)
- Domestic (i.e., hotels and hostels)
-
How Big Can You Build?
The local authority rules govern the maximum size of a granny annexe. You need to check these carefully, as they can vary by area. However, it’s worth mentioning that bigger isn’t necessarily better. For example, if you have large family groups with many children and teenagers, it might not be a good idea to have an annexe with too much space. This could mean that there isn’t enough room for everyone! It’s also worth considering whether your current house has sufficient storage space, so you don’t end up storing things in the loft or garage.
On the other hand, if you want somewhere for just one person, perhaps your partner. Then having something with plenty of room will be great, especially if they like hobbies such as gardening and painting! In addition, though, if they love entertaining friends in their spare time, having additional living space would certainly be ideal!
-
Where To Locate Your Annexe ?
You need to consider several factors when choosing a location for your annexe. It should be close enough to the main house that you don’t have to walk for hours, but it shouldn’t be too close so as not to allow privacy. You also need space for parking and access from the main road if you want guests or merchants over. This would work well if there were a pool in the new wing.
Before committing yourself, you must ask yourself what problems are likely to occur with this location. For example, suppose there isn’t enough room for parking or access from the highway. In that case, it may put people off coming over altogether!
-
Concrete Base Or Decking For Your Annexe?
A concrete base is a foundation for your annexe that you can build upon. It’s more expensive than decking, but it lasts longer. If you’re building the annexe as a garage and plan to keep your car there, this might be your best choice. If not, then go with decking instead. It will save you some money in the long run.
-
How to choose the right type of annexe for you and your family?
Choosing the right type of annexe for you and your family is an important step. There are many things to consider when choosing a new annexe, including the size, location, and materials used.
The first thing to consider when buying an annexe is your requirements. Do you need somewhere for guests to stay? Or do you want somewhere that will help with storage space? These are questions only you can answer; however, this can make or break a project before it even begins. For example, suppose there isn’t enough storage space in the house. In that case, it may be worth looking at getting some added on rather than cramming everything into one room. After all, having too much stuff can cause issues later down the line.
-
Final Words
We hope that this guide has been helpful and you now feel well-equipped to take on your granny annexe project. Check the trj construction online site for your project. Whether you need a peaceful place to work in, relax or add dimension to your garden, we construct custom contemporary modular garden buildings to suit your requirements.
Explore our portfolio discover some of our favourite custom granny flats, art studios, garden gyms, music rooms, garden rooms, workspaces, garden lodgings, and more that we have constructed over the years. TRJ Construction Ltd are specialists in designing, constructing and installing stunning modular buildings for your garden. These modular living spaces can transform into just about anything from granny flats, art studios, garden gyms, workspace, music rooms and guest rooms to rental options. View our range of outdoor room buildings, with a range of different designs and customisation options for more information.

